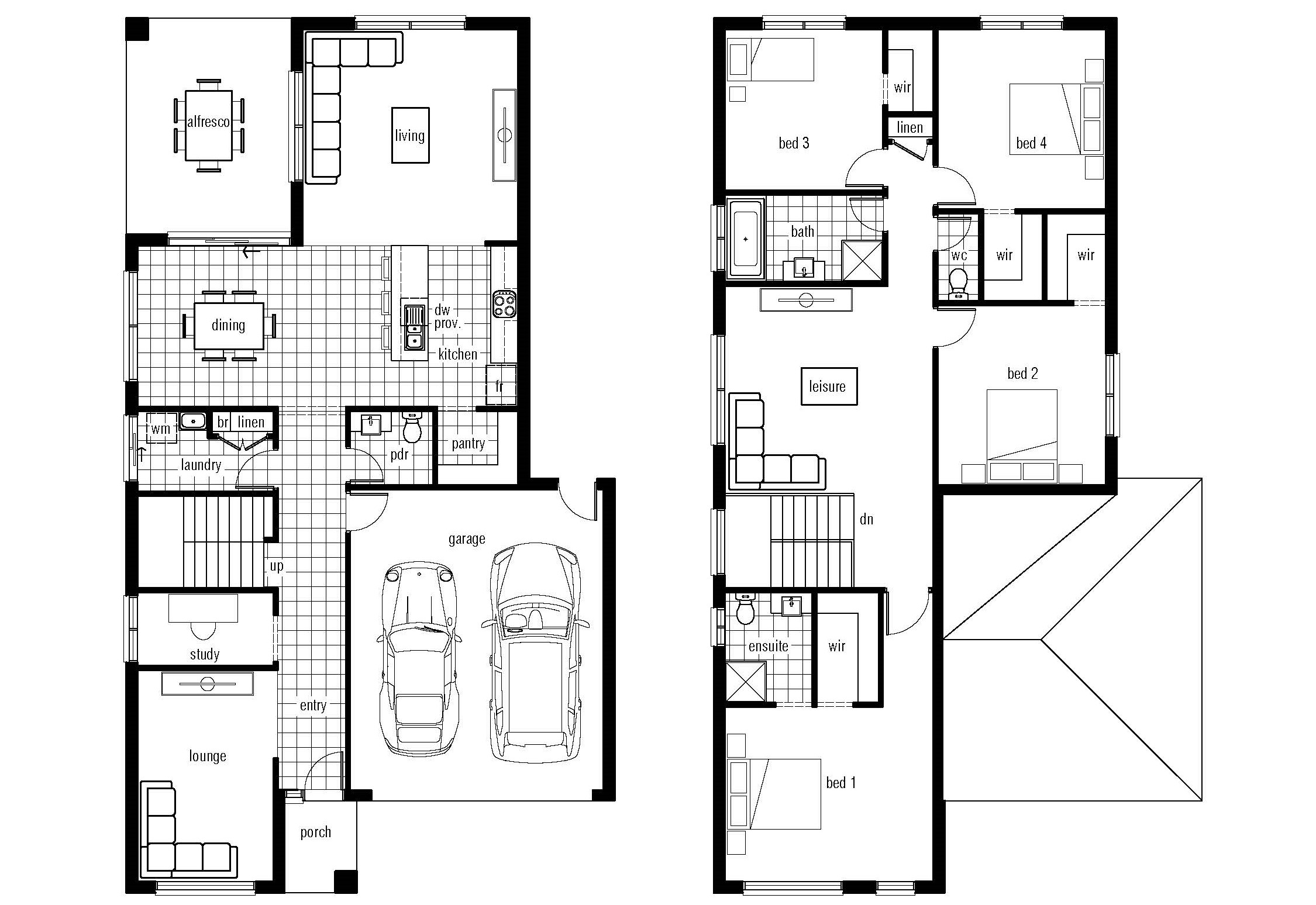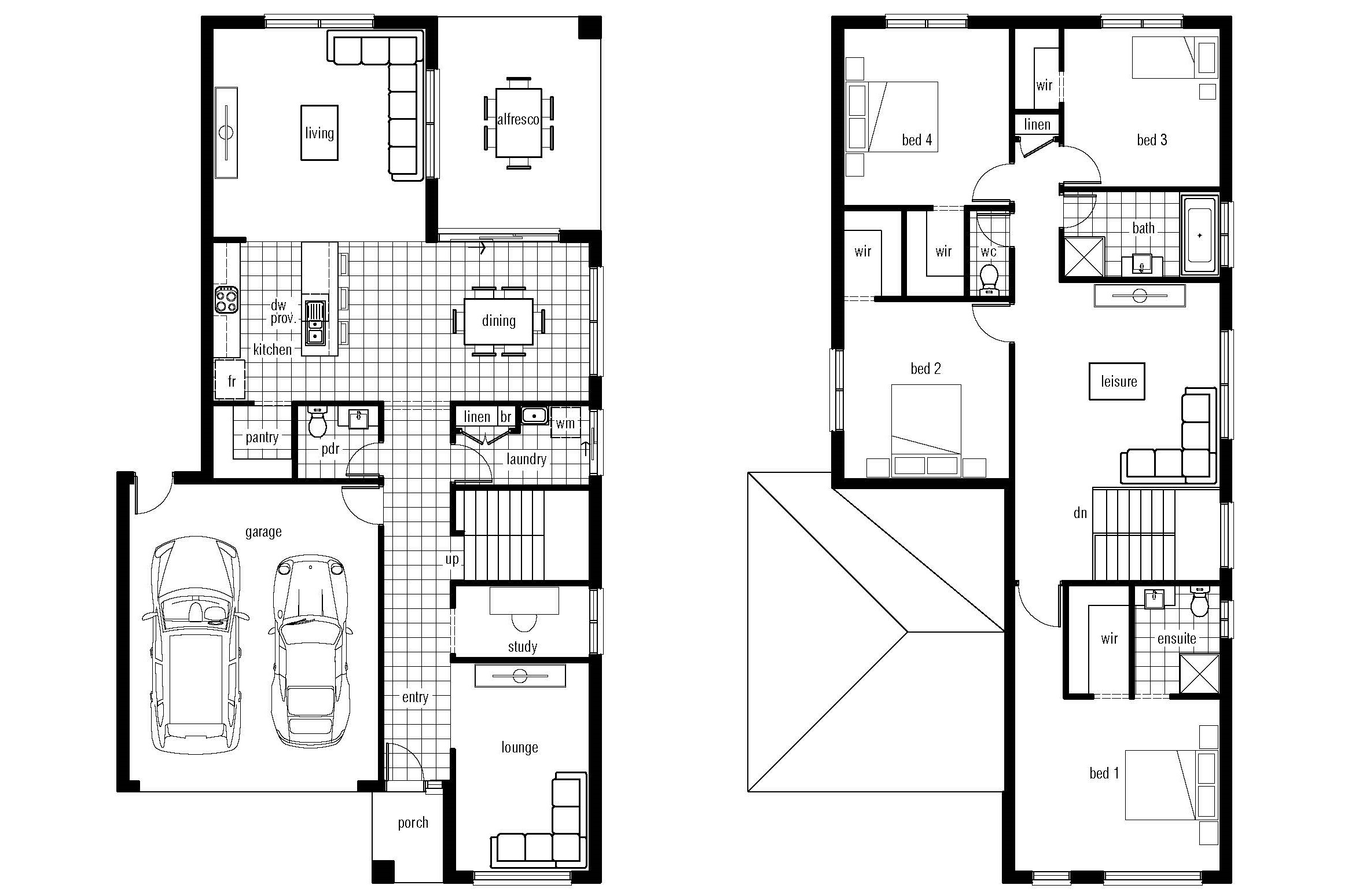Whitehaven
The Whitehaven is a functional design that has it all!
Refreshingly Different
The energy and flow of a house is something you instinctively feel as you enter – and appreciate every day you live there. The diagonal central core of our homes creates a dynamic focus for family living and entertaining.
The energy and flow of a house is something you instinctively feel as you enter – and appreciate every day you live there. The diagonal central core of our homes creates a dynamic focus for family living and entertaining. Kitchen, dining and living areas.
- Bed 1 4.5 x 3.8m
- Bed 2 3.6 x 3.9m
- Bed 3 3.4 x 3.5m
- Bed 4 3.6 x 3.9m
- Dining 5.5 x 3.5m
- Living 4.6 x 4.7m
- Lounge 2.9 x 3.6m
- Rest/study 2.9 x 1.6m
Private lounge
Private lounge room as you enter your home
Kitchen with walk-in pantry
Kitchen with walk-in pantry overlooks dining, living and alfresco zones, though to the outdoors
Four good sized bedrooms
Four good sized bedrooms upstairs, all with walk-in-robes
A large central leisure room
A large central leisure room upstairs provides a nice place to relax whether it’s morning, daytime, or evening




