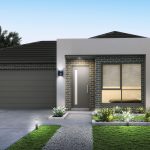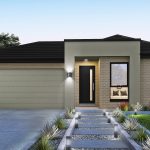Noosa 155
Ideally designed for growing families with a larger central living zone and zoned bedroom locations
Refreshingly Different
The energy and flow of a house is something you instinctively feel as you enter – and appreciate every day you live there. The diagonal central core of our homes creates a dynamic focus for family living and entertaining.
The energy and flow of a house is something you instinctively feel as you enter – and appreciate every day you live there. The diagonal central core of our homes creates a dynamic focus for family living and entertaining. Kitchen, dining and living areas.
To view full inclusions list and brochure click the download tab below.
- Bedroom 1 3.3 x 3.1m
- Bedroom 2 2.8 x 3.0m
- Bedroom 3 2.8 x 3.0m
- Living 4.3 x 6.0m
- Alfresco 2.9 x 4.4m
- Garage 3.5 x 6.0m
Master suite
Relax in your master suite, located at the front, away from the living zone
Other bedrooms
Other bedrooms located at the rear give everyone their own sense of space
Central living and dining zones
Come together in the central living and dining zones
Walk-in pantry
Love the large walk-in pantry and added storage



