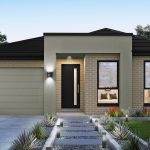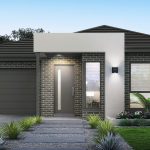Noosa 152
Brimming with effortless elegance, The Noosa 152 does not fail to leave a lasting impression.
Refreshingly Different
The energy and flow of a house is something you instinctively feel as you enter – and appreciate every day you live there. The diagonal central core of our homes creates a dynamic focus for family living and entertaining.
The energy and flow of a house is something you instinctively feel as you enter – and appreciate every day you live there. The diagonal central core of our homes creates a dynamic focus for family living and entertaining. Kitchen, dining and living areas.
To view full inclusions list and brochure click the download tab below.
- Bedroom 1 3.3 x 3.1m
- Bedroom 2 2.8 x 3.0m
- Bedroom 3 2.8 x 3.0m
- Living 4.3 x 4.0m
- Alfresco 2.9 x 2.4m
- Garage 5.5 x 6.0m
Double garage
Double garage with internal access and rear door to yard space
Master suite
Master suite at the front provides a bit of serenity away from the living zone
Central living
Central living and optionally integrated dining table extending from the kitchen bench
Roofed alfresco area
Enjoy some outdoor time under the roofed alfresco area



