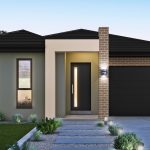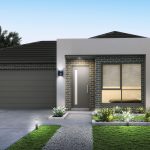Noosa 138
You’ll love the flair of this design with side courtyard style alfresco
Refreshingly Different
The energy and flow of a house is something you instinctively feel as you enter – and appreciate every day you live there. The diagonal central core of our homes creates a dynamic focus for family living and entertaining.
The energy and flow of a house is something you instinctively feel as you enter – and appreciate every day you live there. The diagonal central core of our homes creates a dynamic focus for family living and entertaining. Kitchen, dining and living areas.
To view full inclusions list and brochure click the download tab below.
- Bedroom 1 3.3 x 3.1m
- Bedroom 2 2.8 x 3.0m
- Bedroom 3 2.8 x 3.0m
- Living 4.3 x 4.0m
- Alfresco 2.9 x 2.4m
- Garage 3.5 x 6.0m
Central kitchen
Central kitchen overlooks generous dining and living zone
Kid’s wing
Kid’s wing across rear with second and third bedroom adjacent to bathroom
Outdoor alfresco
Outdoor alfresco with easy access from living zone
Euro laundry
Euro laundry offers convenience without sacrificing space



