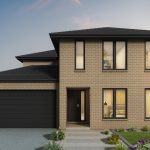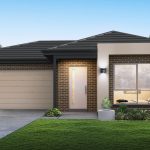Byron 211
The Byron 211 is a stylish design that ticks all the boxes!
Refreshingly Different
The energy and flow of a house is something you instinctively feel as you enter – and appreciate every day you live there. The diagonal central core of our homes creates a dynamic focus for family living and entertaining.
The energy and flow of a house is something you instinctively feel as you enter – and appreciate every day you live there. The diagonal central core of our homes creates a dynamic focus for family living and entertaining. Kitchen, dining and living areas.
To view full inclusions list and brochure click the download tab below.
- Bedroom 1 3.6 x 3.6m
- Bedroom 2 3.0 x 3.0m
- Bedroom 3 3.0 x 2.9m
- Bedroom 4 4.2 x 3.0m
- Living 5.4x 4.5m
- Alfresco 3.5 x 3.4m
- Garage 5.5 x 6.0m
Central living, kitchen and dining
Central living, kitchen and dining are well connected to the outdoor alfresco and rear yard space
Good sized walk-in pantry
Good sized walk-in pantry and conveniently located laundry area
Master at front
Master at front and nearby second bedroom ideal for a young child or even a study space
Minimal hallway
Minimal hallway between rear bedrooms results in better value for money as you are not paying for wasted hallway space



