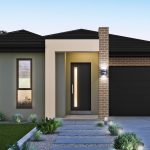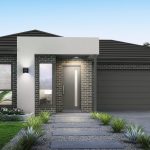Bronte 283
Incredible value is now within reach with this clever design for a compact allotment
Refreshingly Different
The energy and flow of a house is something you instinctively feel as you enter – and appreciate every day you live there. The diagonal central core of our homes creates a dynamic focus for family living and entertaining.
The energy and flow of a house is something you instinctively feel as you enter – and appreciate every day you live there. The diagonal central core of our homes creates a dynamic focus for family living and entertaining. Kitchen, dining and living areas.
- Bed 1 3.8 x 4.2m
- Bed 2 3.0 x 3.2m
- Bed 3 3.0 x 3.2m
- Bed 4 3.0 x 3.0m
- Dining 3.4 X 4.5m
- Living 3.6 x 6.4m
- Rest/study 2.9 x 6.8m
Download brochure
Four bedrooms
Four bedrooms upstairs located around a central i.t. area and retreat overlooking your rear yard
A formal lounge room
A formal lounge room at the front to greet and welcome guests
The large living area
The large living area stretches through to the rear of the dwelling and is overlooked by your kitchen and dining
Three kids’ bedrooms
Three kids’ bedrooms zoned cleverly around the bathroom to minimize wasted hallway area
A rear alfresco
A rear alfresco provides an undercover area to relax and watch the kids play in your rear yard



